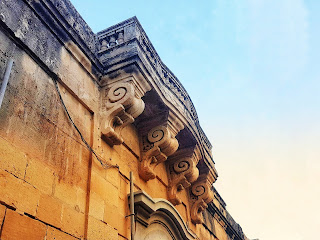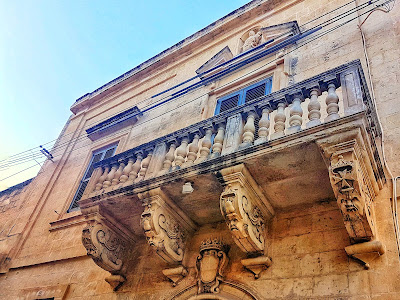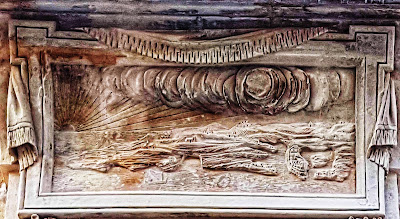Żejtun Heritage Walk
Iż-Żejtun is another of the older Maltese villages and has Phoenician and Roman origins. It was originally know as Terra Santa Catarina and was much larger than the current local council designation since it included a substantial part of the south eastern part of Malta, up to Cottonera.
Up until 1680, Żejtun primarily had two separate residential communities: Bisqallin which is still known as Ir-Raħal t’Isfel and Ħal Ġwann and Ħal Bisbut, known as Ir-Raħal ta’ Fuq. In the eighteenth century when the new parish church was constructed between these the two communities, the present urban conglomeration was formed and Żejtun as we know it today came into being. The last Grandmaster of the order during their time in Malta conferred the title of Citta Beland to Żejtun, his mother's surname in 1797.
If you scroll to the bottom of the page, there is a digital map which you can use to follow the route.
This walk around Żejtun starts off not from the parish church but from Aedis Danielis, a Renaissance style 17th century palace was built by the Testaferrata Bonici family. one of the previous tenants of the building was was Girgor Bonici, who was a juror of the Univeristà and later also the Capitano Della Verga of Imdina who was the main benefactor of the Parish Church of Żejtun. Next to the palace there is the church dedicated to the Mater Boni Consilii which is privately owned and forms part of the palace adjacent to it. This church has been conferred the title of Minor Basilica of the Laterna Basilica in Rome.
Ædis Danielis, the house of Girgor Bonici
Opposite the palace, one can see the chapel dedicated to St. Angelo the Matyr which was built by Girgor Bonici in 1670. The chapel is also private and owned by the Testaferrata Bonici family and contains paintings by Ġużeppi d’Arena. Girgor Bonici is interred inside this church, together with other members of his family.
Crossing the street leading to Żejtun square one enters Triq Sant' Anġlu, a narrow street with a few interesting buildings. The Local Council building is located within the most opulent from a short series of townhouses having quoins rustication instead of the more common pilasters forming bays. The corbels beneath the balconies are ornately decorated while the balcony metal work is projecting in the middle.
Opposite and slightly further down, one comes to Villa Curmi, the façade of which does not pay justice to the opulence and internal decorations. This building was the residence of Dr. Paolo Curmi who served as major of Żejtun toward the end of the 19th Century during the British Period. The building is in the Baroque style, which is reflected in the painted decorations of some of ceilings, including a trompe l'oeil effect. Villa Curmi has been protected since 2006.
 |
| Villa Curmi's balcony |
Following the street along Triq Sant Anġlu, one arrives at an open space which includes three buildings of note: a house having a timber muxrabija or an Arabesque feature converted to the local vernacular serving as a means to allow the resident to see outside without being seen, a horse trough and cross and Casa Perellos. The square was known as Piazza Croce and it was the original main entry into Żejtun for all traffic coming from the area of Tarxien.
Casa Perellos was one of the residences of Grand Master Perellos which was built purposely to watch the ending of the procession during St. Gregory's feast. The procession would start from the Cathedral in Mdina and terminate in Żejtun. It also included the participation of the parishes confraternities and was one of the main events at the time.
 |
| Casa Perellos balcony, including the pears, a symbol of GM Perellos. |
The eight pointed cross is visible on the corbels at the extreme ends of the balcony while a pear which was the symbol of the Perellos family is proudly shown on the two central ones. The rest of the house is in the Baroque style with beautiful architectural decorations.
From the square, one can also see the Żejtun Primary School, which is built in the Neo-Classical style, featuring numerous stone columns on the main and side facades. The school was built in in 1908 and also houses the public library.
Further along Triq San Luċjan, one comes to Dar San Ġużepp, a building which was designed as the first school in Żejtun at the beginning of the 19th century. Apart from the symmetrical and ordered façade, and the drapery swags in masonry on the top windows and other decorations on the ground floor windows, the building includes the letters P, Z and F in the balcony metal work which stands for the Populus Zeitunensis Fecit of "the people of Żejtun built this". The most important feature of all however is the relief map of the southeastern coast of Malta from Marsaxlokk to the Grand Harbour seen from a bird's eye view. This is the masterpiece of the Maltese sculptor Marjanu Gerada.
 |
| Map of the southeast coast of Malta on the façade of Dar San Ġużepp |
Walking along Triq San Luċjan leads one to the parish square where one can see the magnificent church and oratory, however let's leave these aside for now and turn into Triq il-Kbira, which being narrow and winding, some what belies its name. Along these streets, one can see a number of typical townhouse and vernacular dwellings, the majority of which have been modified depending on the needs, whims and fashion over the years. One can occasionally see atypical features such as a pigeon loft, a remissa entrance skewed to facilitate access, stylised scallop-shaped entrances and other features which make the urban cores uniquely Maltese.
Triq il-Kbira leads to a small chapel dedicated to Christ the Saviour (Is-Svlatur) chapel, the façade of which was reconstructed as evidenced by the more recent look of the church compared to the buildings in the surroundings. Resuming the walk along Triq il-Kbira, make sure you look out for the house at number 92 which has a sindikajra, a peephole cut behind the stone moulding next to the window which allows the resident to see who is knocking at the door without being seen. This is a simpler version of the muxrabija.
Walking further along the area, one can see typical spaces of the old urban core like Misraħ il-Bandolier and Triq San Ġorġ which give an idea of the development of the Maltese village. Modern additions such as the omnipresent car and the associated traffic sings, aluminium and now PVC apertures have diluted the experience somewhat, however there are remnants which almost feel like time travel. One such area is the remains of Ħal Tmikki, one of the original hamlets which formed Żejtun. although it has not been reduced to little more than an alley, it includes a number of features such as a seperate access to a cellar in one tenement, a medieval arch leading to a siqifah or Arab-influenced roofed over passage known as tisqifa or imsaqqfa in Maltese and dwellings accessed from a number of steps. The later were likely also used to climb onto horse cart and carriages, a feature which has been mostly lost with only a handful of examples surviving across both Islands.
From here one needs to walk along the narrow winding roads leading to the edge of the urban part of Zejtun demoted by the Brunġiela wall or il-Ħajt ta' Brunġiela. This wall is accessed through a protected stone arch which would have included a gate in the past as a means of defence mainly against corsairs. The wall is reminiscent of a fortification in that it has no windows and when the gate was closed, it would have barred access to the village. Moving along, one arrives at Villa Cagliares, the summer residence of Bishop Baldassare Cagliares which was built in the 17th century and later enlarged by the Testaferrata family. The villa has been protected since 1995.
 |
| Villa Cagliares chapel decoration. Image sourse: Plakkastorja |
This villa is at the frontier of Żejtun; the border where the urban core meets the arable and natural areas, however it is also located next to the area schemed for development. This means that in the future it is possible that this villa is overshadowed by new development unless care is taken to ensure that while development is not stopped, construction is allowed in such a way as to transition between this 17th century gem originally built as a country house and the new development.
Moving on along the border of the old and new cores, one can see other features such as the so called Renaissance house which was probably a typical vernacular building to which Renaissance features were added. A number of more modern buildings can now be seen, however turning back into the older core, precisely at Triq Santu Wistin, we once again feel like travelling in time, this time to the British Period. This street is full of British Period townhouses which were constructed following the building of the parish church. This is a planned area of the core, as evidenced by the gridiron pattern of this and surrounding streets. In this area, stylised arzella (scallop-shaped) doorways are common, as is the serial vision effect consisting of doorways, louvered windows and traditional timber balconies. At the junction of this street with Triq San Girgor, there are a few townhouses with opulent decorations on the stonework.
Turning towards the church, one arrives at Misraħ ir-Repubblika from where the opulence of the Oratory of the Blessed Sacrament and Lorenzo Gafa's craftsman ship in the parish church dedicated to St. Catherine can be appreciated. these two buildings need to be experienced as written descriptions do not do them justice. The oratory was constructed in 1746 by Giacomo Bianco and has what is probably the best example of Baroque decoration in Żejtun. It also contains a set of paintings showing the old testament by the Maltese painter Franceso Zahra.
The St. Catherine parish church combined the surrounding hamlets into the village of Żejtun as we know it after it was constructed in the late 17th century following the purchase of the land by Gregorio Boniċi. The foundation stone of the church was laid by Archbisop Cocco Palmieri on 25th November 1692, the feast day of St. Catherine. The church was consecrated on 11th May 1742 and it became the Żejtun parish church instead of the church dedicated to St. Gregory. Both the oratory and the church have been protected in their own right since 1995.
The building around the church are magnificent in their own right and include a number of buildings central to the community such as the band and political party clubs, banks and other commercial outlets which show why the church was essentially the heart of the village. The cross in the square is the result of an act of bravery during the French blockade between 1798 and 1800 when the inhabitants of Żejtun led by Michele Cachia came under fire from the Cottonera Bastions by the French soldiers. This party of attackers hauled away the wooden cross which was standing in fron of the Capuchin Convent in present day Kalkara. To commemorate this act, the set up the cross in the square where it has remained to this day.
 |
| The cross in the square |
Walking back from the church to the end of the walk, one can see some other buildings of note such as the residence of Carlo Diacono, a composer from Żejtun whose legacy is still performed today in a number of parishes around Malta in the form of anthems to saints. The architecture of the first floor is different to that of the ground floor and it is possible that the building was affected when the street leading to the square was enlarged to its current size. The first floor is in the 19th century British style, significantly different from the rest of the buildings in the square.
Around the corner, ne can see Teatru Pandora, a Modernist style building with Fascist influences in its style constructed by Architect Edwin England Sant Fournier. The building was used as a cinema until 1983 when the increase in popularity of televison rendered it unprofitable. Nowadays it is still used as a theatre.
At the junction of Triq Santa Marija with Triq il-Bon Kunsill, once can still see an old sign pointing the way to Fort San Luċjan. This is a relic of a time predating cars when the original narrow and winding roads served as the primary passages for all. No one would consider driving through these roads to go towards Marsaxlokk as the wider bypasses make passage by car easier and quicker, but does not allow the time necessary to apprecaite these areas.
The last building on this walk is the Żejtun police station, constructed in the 19th century in the Neo-Classical style as evidenced by the colonnaded portico. It is possibly the only police station purposely built on the Islands. It includes a clinic where patients could be seen by the police doctor. On the frontispiece there is an interesting feature consisting of the intertwined symbols' for the police, the scales of justice and the Rod of Asclepius representing the medical profession, all of which are surmounted by a royal crown.
This walk can be followed on the map below to ensure that none of the features are missed.



Comments
Post a Comment